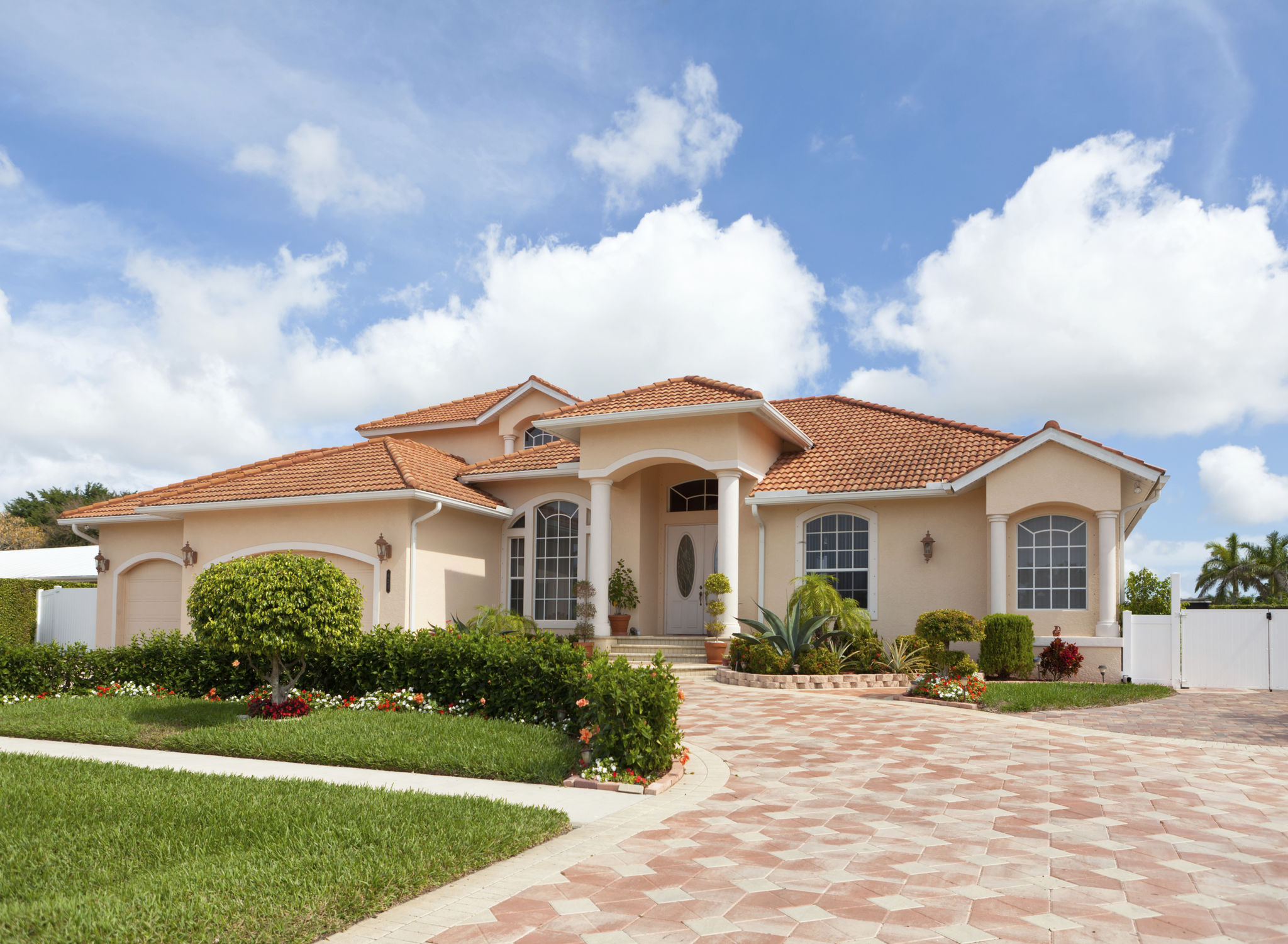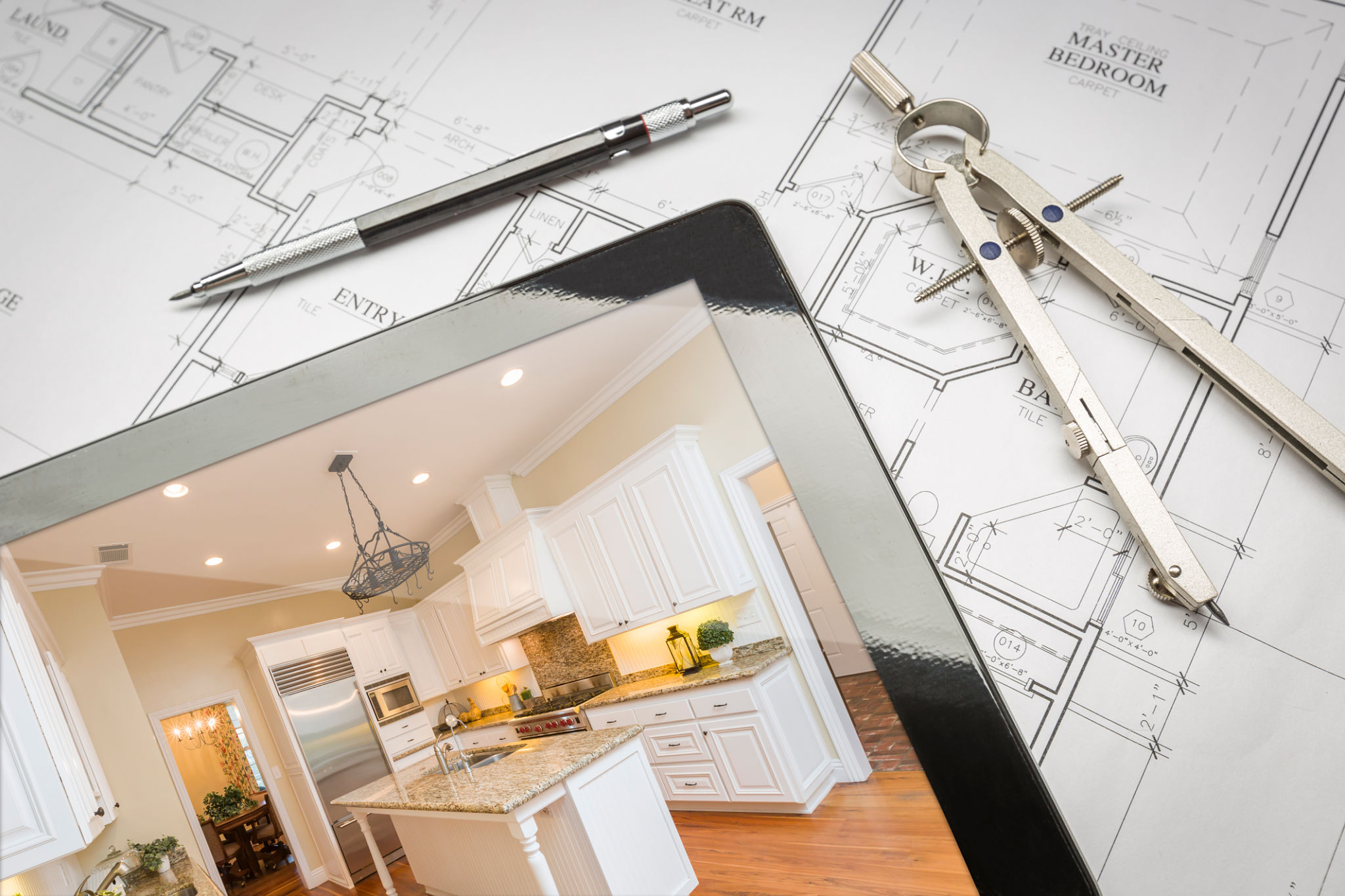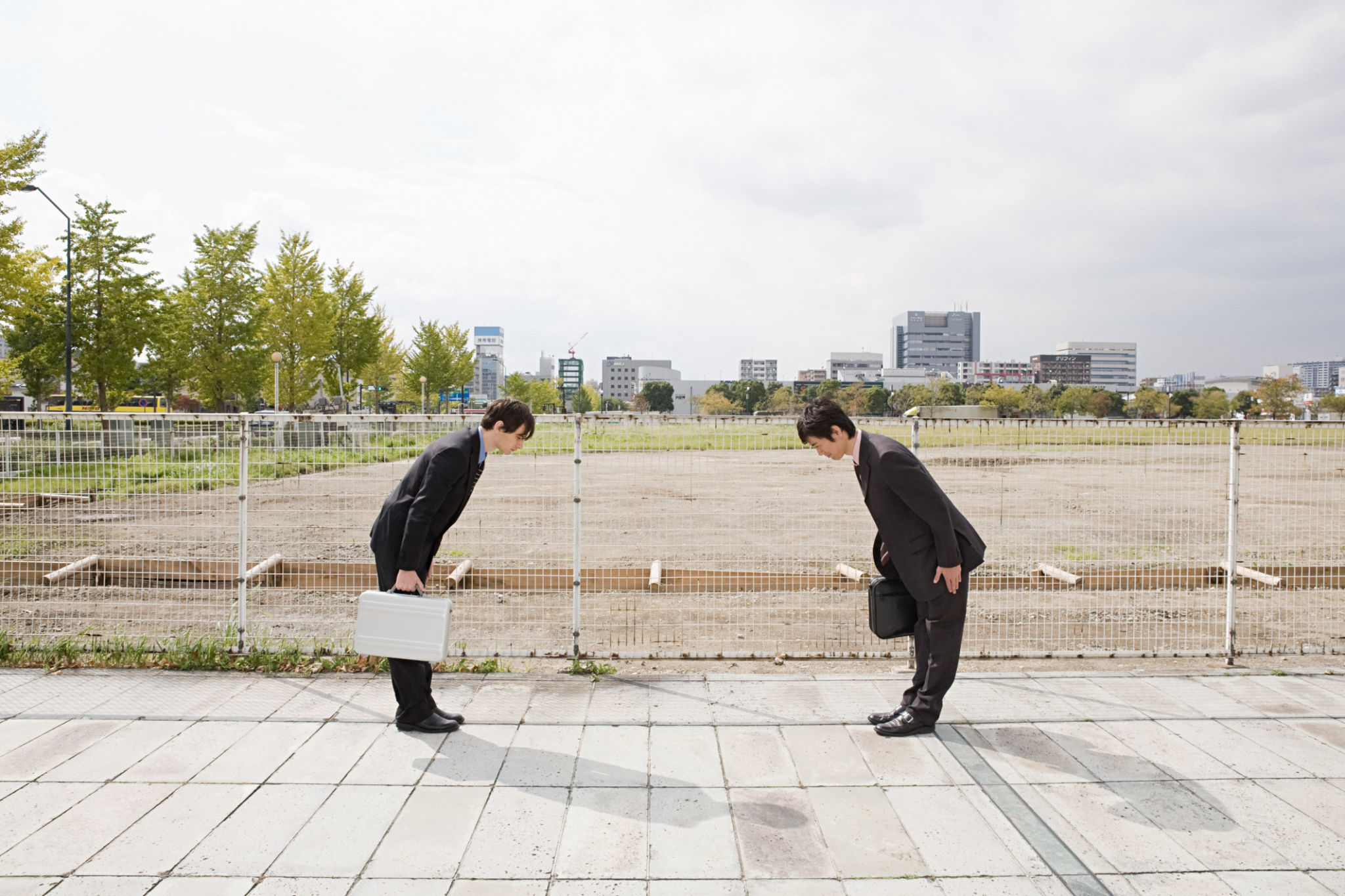Case Study: Transforming a South Florida Home with Custom Building Solutions
Introduction to the Project
South Florida is known for its beautiful landscapes and vibrant culture. When homeowners in this area seek to renovate or build their dream homes, they often look for custom solutions that reflect their unique tastes while complementing the local aesthetic. In this case study, we explore how a South Florida home was transformed using custom building solutions that not only enhanced its visual appeal but also increased its functionality.

Understanding the Homeowners' Needs
The homeowners had a clear vision: they wanted a space that was modern yet cozy, with features that made the most of the Florida sunshine. Their priority was to create an open-concept living area that flowed seamlessly into an outdoor entertaining space. Additionally, they desired energy-efficient solutions that would reduce their environmental impact.
Initial Consultations and Planning
The first step in the transformation was a series of consultations with the custom building team. During these meetings, the homeowners discussed their preferences, lifestyle needs, and budget constraints. This allowed the team to develop a tailored plan that aligned with the homeowners' vision while considering practical factors such as local zoning laws and climate conditions.

The Design Process
With the plan in place, the design phase began. The team focused on creating a layout that maximized natural light and utilized sustainable materials. Key design elements included:
- Large windows and glass doors to blur the line between indoor and outdoor spaces.
- Use of locally sourced materials to minimize environmental impact.
- Integration of smart home technology for increased energy efficiency.
Custom Features and Unique Additions
A standout feature of this project was the custom kitchen, designed to be both functional and stylish. High-quality cabinetry and state-of-the-art appliances were chosen for their durability and aesthetic appeal. The outdoor area was equally impressive, featuring a bespoke patio with a built-in grill and seating area perfect for entertaining guests.

Construction and Execution
The construction phase was carefully managed to ensure timelines were met without compromising on quality. The team worked diligently to bring the designs to life, paying close attention to detail at every stage. By collaborating closely with the homeowners, they were able to make adjustments as needed, ensuring satisfaction with the final product.
Challenges and Solutions
As with any construction project, challenges arose. Weather conditions occasionally delayed progress, but proactive planning and effective communication kept the project on track. By using weather-resistant materials and techniques, the team ensured that the home would withstand South Florida's climate.

Final Reveal and Homeowner Satisfaction
The transformation was nothing short of spectacular. The home now boasts an open, airy feel with stunning views of the surrounding landscape. The homeowners were thrilled with their new space, which perfectly reflected their lifestyle and exceeded their expectations. The project's success is a testament to the power of custom building solutions in creating dream homes.
Conclusion: The Impact of Custom Solutions
This case study highlights how thoughtful planning, innovative design, and expert execution can transform a house into a home that is both beautiful and functional. For those considering a home renovation or build in South Florida, embracing custom solutions might just be the key to unlocking your property's true potential.